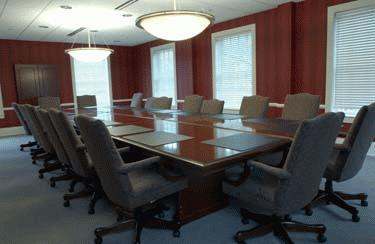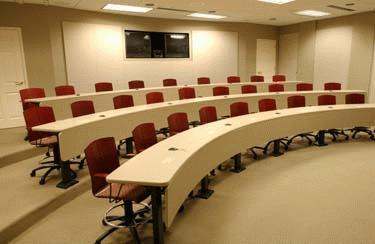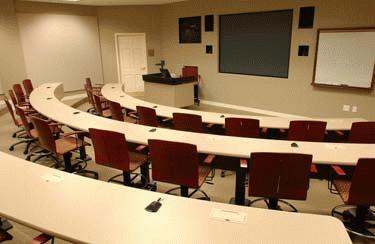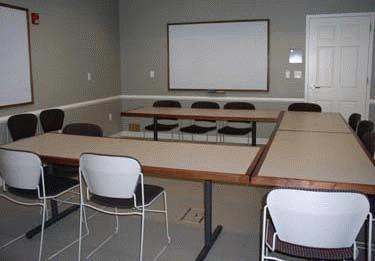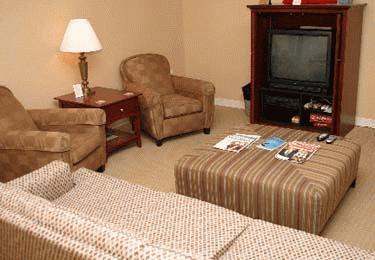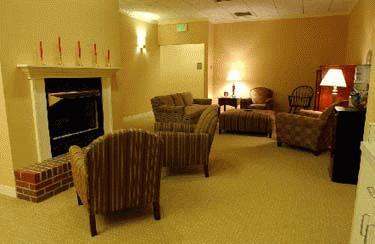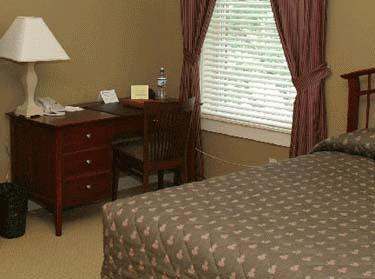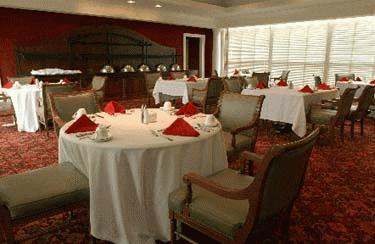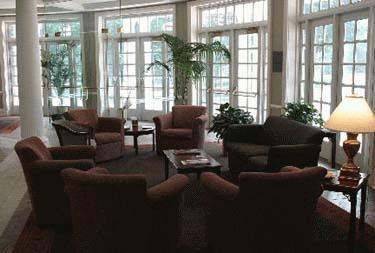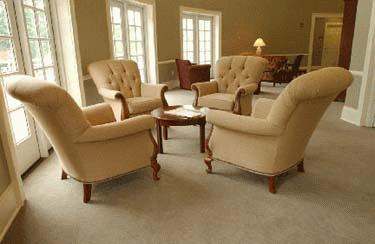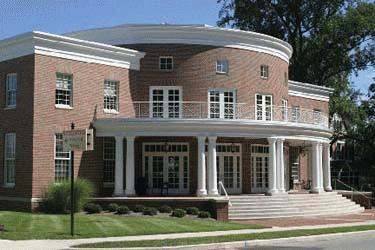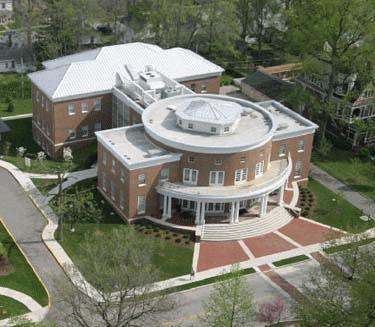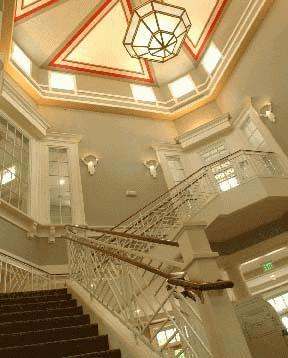Trippet Hall
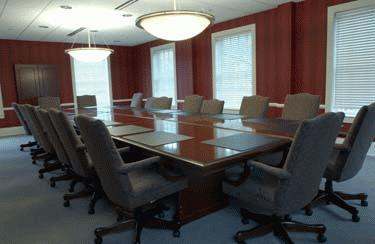
Boardroom
Isaac C. Elston Jr. Boardroom : This room can hold up to 25 people. It features a large table, oversized comfortable chairs, a dry-erase board, Internet connections, and a phone line. This room also features a state-of the-art audio-conferencing unit for conference calls. An ideal room for conversation and discussion.
Back to Conference Services
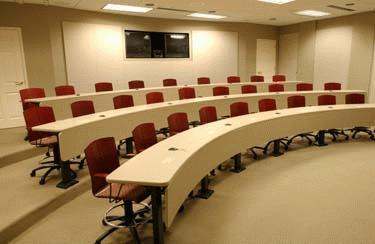
Videoconference Room
Videoconference Room, front view : This high-tech room has stadium seating for 30 people, but can hold up to 36. It is equipped for any multi-media presentation.
Back to Conference Services
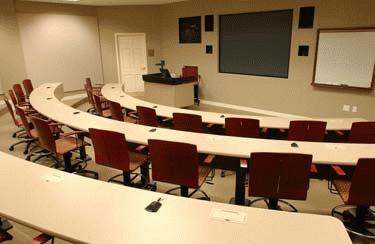
Videoconference Room
Videoconference Room, rear view : Each work station has both power and Internet connections. The room is fully equipped with a computer, videocassette player, DVD/CD player and a large rear-projection screen at the front of the room. The room is ready for a full-motion videoconference and supports an audio-conference with 12 external participants.
Back to Conference Services
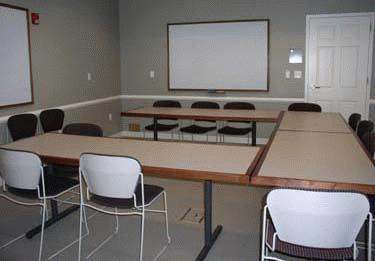
Small Conference Room
Small Conference Room : This room seats about 15 people and is a great room for group discussion. It contains a dry-erase board, Internet connection, and capabilities for a portable videoconference unit.
Back to Conference Services
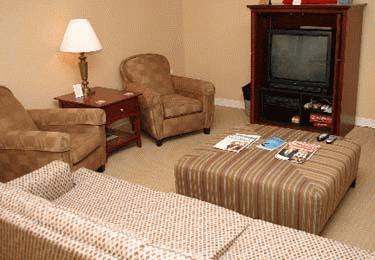
Clifford Lounge 1
Clifford Lounge : A comfortable guest lounge, popular for gathering and casual conversation. The Clifford Lounge is available to all Trippet Hall guests.
Back to Conference Services
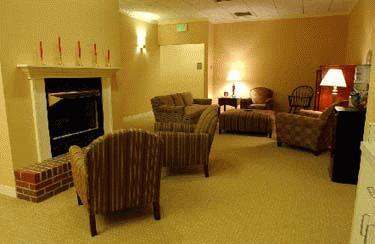
Clifford Lounge 2
Clifford Lounge : You will find complimentary soft drinks, popcorn, and a variety of snacks on hand at all times. In the morning, fresh brewed coffee is available. A great place for guests to unwind, play a game of cards, or watch a movie.
Back to Conference Services
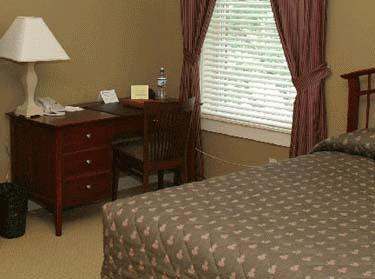
Guest Suite
Guest Suite : Trippet Hall features 18 uniquely designed guest suites, each with a queen or king-sized bed, combination shower and bath, lounge chair, desk, and luxurious amenities.
Back to Conference Services
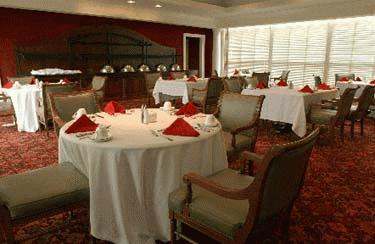
Dining Room
Dining Room : This room, exclusively catered by Bon Appétit, can hold up to 54 people and is equipped for buffet-style or full-service meals.
Back to Conference Services
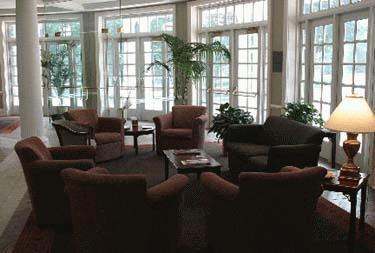
Rotunda Level 2
Rotunda, 2nd Floor : A gathering area on the second level perfect for hosting receptions or having casual conversation.
Back to Conference Services
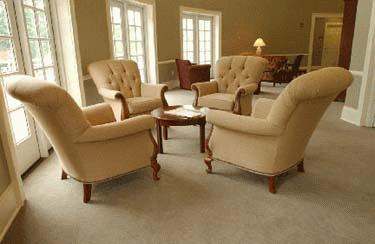
Rotunda, Level 3
Rotunda, 3rd Floor : A gathering area perfect for breakout sessions or morning coffee. The view overlooks the campus.
Back to Conference Services
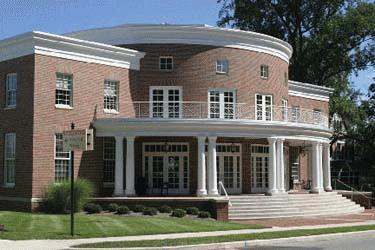
Trippet Hall Front
Trippet Hall, Front View : Trippet Hall from the front of the building. The porch is a nice area to host a ice cream social or to have an evening cocktail hour.
Back to Conference Services
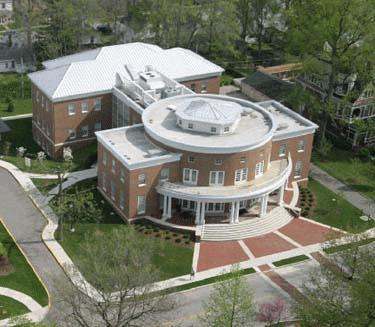
Trippet Hall Overhead View
Trippet Hall, Overhead View : A full view of Trippet Hall from above showing the front rotunda and the rear guest wing. Immediately behind Trippet Hall is parking for guests.
Back to Conference Services
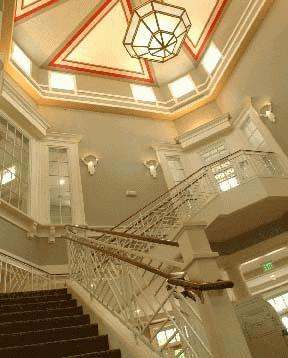
Ceiling
Main Rotunda : A view of Trippet Hall from the base of the main lobby staircase.
Back to Conference Services

