
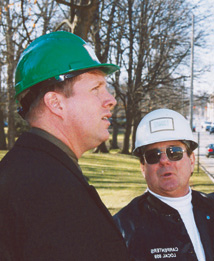
"I was really taken by the idea that the Center of Inquiry is really a point of observation and questioning of what should be happening at Wabash and places around the world with a similar mission."
"Andy Ford is really an architect in college president’s clothing. He sketched a bubble diagram on the chalkboard with which he explained that the building should be more outreaching. The circular form he sketched to suggest the core of the building became the seed of the idea that we developed as the rotunda."
"My parents were a big influence—my dad was an architect and my mom is an interior designer. They were very passionate about their work and enjoyed it immensely. We would frequently check out interesting buildings on vacations and my parents would take me to job sites. As I got older, they would let me participate as they were working on projects."
Magazine
Winter/Spring 2002
A
Point of Observation
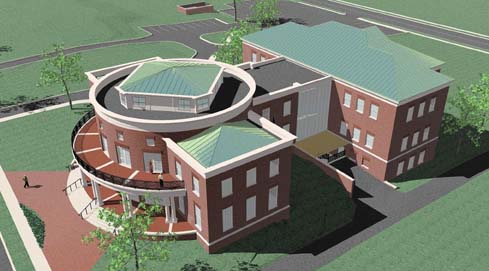 Prospective
students and visiting scholars will get their first glimpse of the Wabash
campus through the windows of Trippet Hall—a building designed by
Eric Rowland ’86
Prospective
students and visiting scholars will get their first glimpse of the Wabash
campus through the windows of Trippet Hall—a building designed by
Eric Rowland ’86
The view from the Wabash Chapel is changing. The Allen
Athletics and Recreation Center and Knowling Fieldhouse have been in use
for a year now, and a beckoning brick walk leads you there from the mall.
The new Science Center is nearing completion of its first phase. The Beta
Theta Pi and Lambda Chi additions and renovations are completed. The Hays
Alumni Center was moved last summer, and ground was broken in January
for the new home of the Malcolm X Institute across from the Allen Center.
But the building most likely to catch your eye when you
return to campus this summer Trippet Hall—the new home for the Office
of Admissions and the Wabash Center for Inquiry in the Liberal Arts. Funded
by a grant from Lilly Endowment Inc. and positioned across from the Wabash
Avenue entrance with a head-on view of the Chapel, Trippet Hall will provide
the first glimpse of the Wabash campus for many visitors and prospective
students. Its guest and conference rooms will house scholars who will
student the effectiveness of liberal arts education and spread the word
around the world.
Who better to envision such a building than someone who
knows the campus from the inside-out? Eric Rowland ’86 who designed
the spacious addition to his former Wabash residence, the Beta House,
in 1999, was tagged to create this unprecedented and symbolic building.
WM thought you’d like to know more about the man and the thoughts
that went into designing this new gateway to the Wabash campus:
WM: What was your original vision for this building, and how many
"drafts" did you go through before hitting on what we're seeing
built here?
We went through at least a dozen concepts in our office and ultimately
presented three to the interview committee to share our thoughts of what
might be appropriate. Two of the concepts presented were very conservative,
creating a building in keeping with the residential scale of the neighborhood.
They were nice, but I didn’t like the fact that a building of the
center’s importance wasn’t more prominent and didn’t directly
relate to the main campus.
I was really taken by the idea that the Center of Inquiry is really a
point of observation and questioning of what should be happening at Wabash
and places around the world with a similar mission. It seemed like it
needed to be more observatory-like. One of the concepts I had developed
which was never presented was to have the building act as a gateway to
the campus by spanning above the drive between the Kane house and the
arboretum. It really was an observatory in that location and ultimately
led to the suggestion of locating the building where it is being built.
Thomas Jefferson’s plan for the University of Virginia as an “academical
village” reinforced the location.
We had already been hired to design a new admissions office when we were
invited to interview for the Center of Inquiry project. The budget established
for the center was very low given the quality of buildings on the Wabash
campus. The third of our design concepts was to integrate admissions into
the facility to augment the budget and prevent duplicity of support facilities.
The two uses really compliment each other well and the idea of a “welcome
center” was born. From that point the design evolved in a more linear
fashion, with several refinements to the scheme.
Did you try some elements early on that just didn't work?
Yes. One of the plans I presented early in the process was a U-shaped
building with the open end facing the campus. I saw the U as a courtyard
that was semi-protected from the Wabash Avenue traffic by the long wings
on either side, and became an extension of the mall into the building.
It was pointed out that there are a number of courtyards in and around
the Sparks Center which don’t get used very well and the form didn’t
reinforce the “welcoming” concept, so we decided to abandon
the idea.
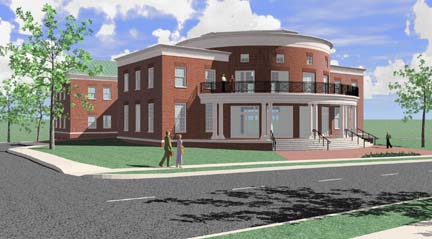
The circular front section of the building is particularly interesting?
Can you tell me a little about why you made that artistic decision?
To answer this question, I need to point out that Andy Ford is really
an architect in college president’s clothing. He has been very interested
in the design of the building, and has been clear in defining its objectives.
In articulating what he didn’t like about the U-plan we were presenting,
Dr. Ford sketched a bubble diagram on the chalkboard in the Detchon Center
with which he explained that the building should be more outreaching.
The circular form he sketched to suggest the core of the building became
the seed of the idea that we developed as the rotunda. The circle is a
very welcoming geometric shape.
What other architectural features did you incorporate to express that
sense of welcome?
In addition to the circular form, I think the porch is a very welcoming
element. The sweeping porch along Wabash Avenue will be a distinctive
landmark. The porch continues around the back to similarly welcome those
approaching from the parking lot.
There is a large amount of glass under the porches as well. This will
make the interior brighter and more approachable from outside. At night,
the building will glow from within, which will make the building more
appealing in the dreary days of winter. I also think our attention to
classical proportions and symmetry make the building easy to like and
somewhat familiar.
The Center sets directly opposite the College's most recognizable
landmark--the Chapel. How did that juxtaposition inform your design?
The Chapel influenced the Center’s location and form. The building
was sited by taking a line from the middle of the Chapel up the mall parallel
to the faces of the mall buildings and ending at the middle of the Center
of Inquiry. We found that the entry drive to the mall is slightly off-center,
but hope that will be corrected with the addition of a sidewalk along
one side to facilitate pedestrian access to the building. The rotunda
in the center of the building echoes the Chapel tower and is an octagon
of similar proportion rotated 45 degrees.
Any particular challenges with the project? Did you feel any extra
pressure, or any extra excitement, knowing that you were designing a building
that your former professors and classmates will be seeing?
The budget has been a constant challenge. We’ve had to be really
creative to get a building of appropriate stature for the amount of money
the college is able to spend. The slope of the site and making sure that
the admissions staff doesn’t feel like they’ve taken a back
seat has been a challenge as well. They’ve been very open to change
and will be adapting their work style substantially in the new building.
This would be a challenging project on any campus, but knowing it is a major change to a community that is particularly important to me does compound the pressure. The pressure was similar while I was working on the Beta house, but the thrill of the accolades once the project is finished is also heightened. I’ve been working directly with Raymond Williams and Greg Huebner, two of my former professors whom I admire. I sometimes find our former roles reversed. I have to keep reminding myself that the project meetings aren’t graded and that they’re not one ongoing senior oral comp.
Did you design buildings on paper when you were a kid? When
did you first think you'd like to do this for a living?
In elementary school, during the heyday of Hogan’s Heroes
reruns, we had a club where we’d fantasize about the tunnel system
and make some very elaborate plans of what was going on under Stalig 13.
I also played around designing houses during junior high school. Those
sketches were fun, but I used to sketch cars more than buildings. I gave
serious thought to going into an industrial design program rather than
Wabash. I found out that there are far more people interested in designing
cars than there are actual car models, so I gave it up. My parents pointed
out from experience that doctors and attorneys have greater likelihood
of driving Ferrari’s and BMW’s than architects do, so I pursued
the premed option until I decided that I was more passionate and talented
in design than medicine, and that enjoying my job was more important than
driving a cool car (although I’m still after the cool car). That
happened midway through my sophomore year.
Who were the architects or artists who first made you want to be an
architect? Who are the architects you admire today?
I remember cutting a picture out of the newspaper that illustrated a number
of high-rise towers. The picture was celebrating the topping out of the
Sears tower and compared its height with a number of other buildings.
Skidmore, Owings and Merrill was the architectural firm that designed
several of those buildings. That firm set up my initial interest in architecture
because they designed such soaring monumental buildings.
My parents were a big influence—my dad was an architect and my mom
is an interior designer. While their projects were significantly smaller
than the Sears tower, they were very passionate about their work and enjoyed
it immensely. We would frequently check out interesting buildings on vacations
and my parents would take me to job sites. As I got older, they would
let me participate as they were working on projects.
There are several architects practicing today whom I really admire. Among
my favorites are Santiago Calatrava, Frank Gehry and Fay Jones. Calatrava
is a Spanish architect whose work is a very clear articulation of structural
forces. He has done a number of bridges and airports, and has recently
completed an addition to the Milwaukee Art Museum. Gehry’s work is
better known here since he is an American architect. His work is very
fluid in form and is often composed of fascinating sculptural forms. His
work is primarily commercial buildings and museums, with his most significant
building being the Guggenheim Museum in Bilbao, Spain. Both architects
produce work unlike any other and their work could only be conceived and
built using the technology available today. It pushes the envelope of
what a building should be.
Fay Jones’s work is more old world, but incredibly beautiful. He
does primarily residences and chapels and proves that small buildings
can be heroic. His structure is very lacy and organic, reminiscent of
a canopy of trees. He studied under Frank Lloyd Wright, which is evident
in his work. Thorncrown Chapel in Eureka Springs, Arkansas is one of his
best-known buildings.
What design of your own has been your favorite?
I can’t really pick a favorite. I still really enjoy our own office
building, which I designed more than 10 years ago. I’m very happy
with the Center of Inquiry. I think the Beta house turned out well.
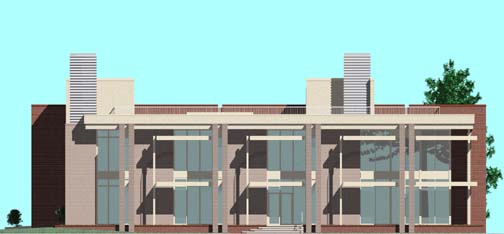
I’m currently working on a very contemporary gallery building to be built at the corner of 10th and Delaware within the St. Joseph historic district in Indianapolis. Galleries offer an opportunity to be a bit more sculptural and the historic neighborhood imposes some restrictions, so that has been a fascinating project. I think the client is as important to my satisfaction as the end product, so I really enjoy working on projects where the owner is directly involved, doesn’t have preconceived notions about the design solution, and wants the architecture to be distinctive and functional.
When you were a student here, did you ever in your wildest dreams think
you'd one day be designing a building for Wabash?
I started Wabash in pre-med. I decided by the beginning of my junior year,
however, that I would like to be an architect. One of my senior projects
was to create a large-scale environmental sculpture located somewhere
on the Wabash campus. My project was a Greek ruin built of beer kegs to
suggest a building between the Lilly Library and the Caleb Mills House.
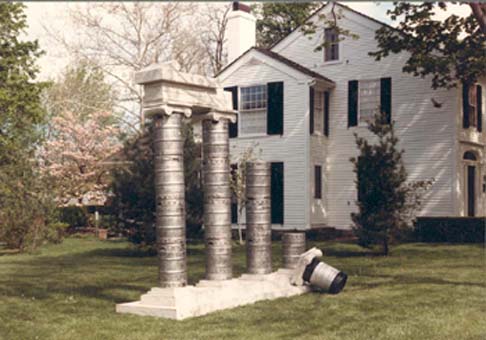
It was well received, but it blew down on its first day! I hoped I would
have an opportunity to do something more permanent in the future at Wabash!
Return to the table of contents
